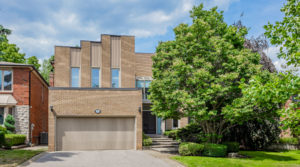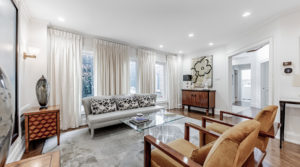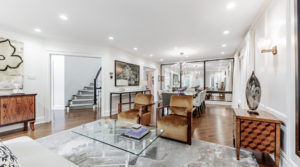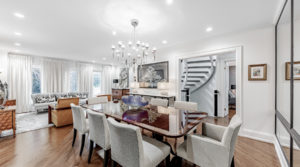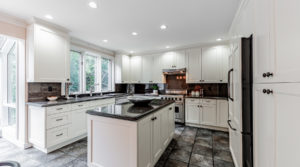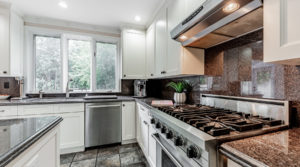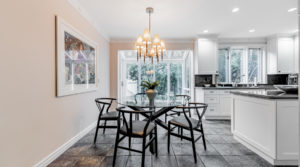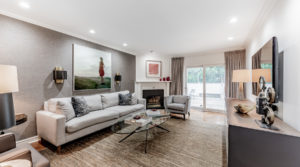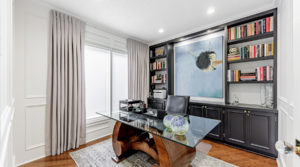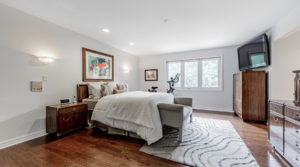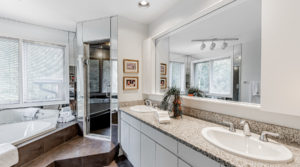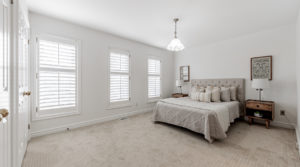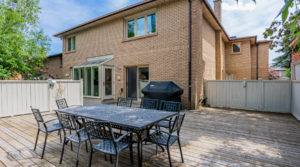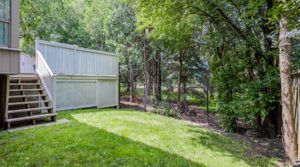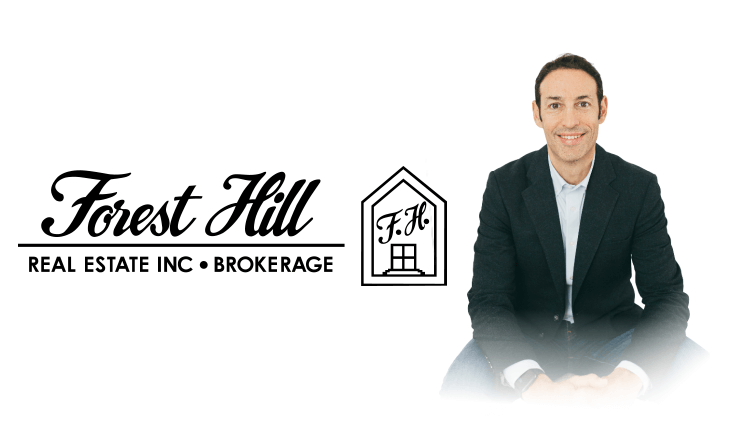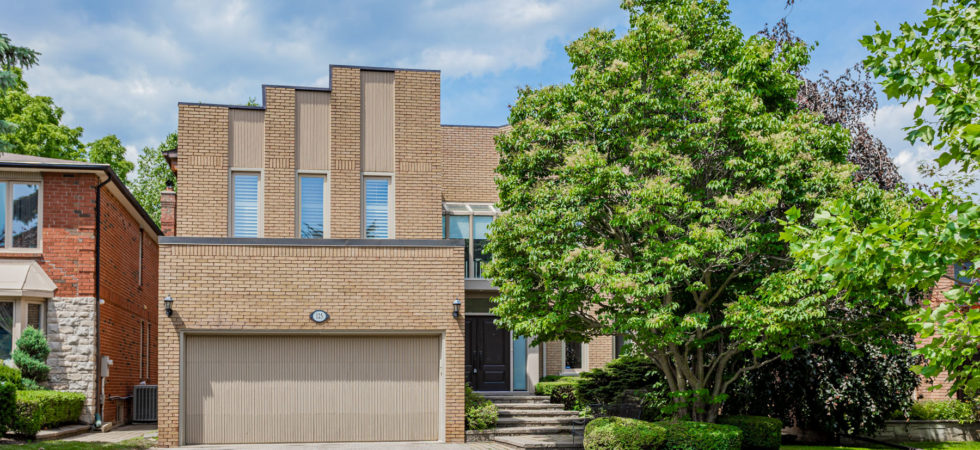
Description
Not To Be Missed! Builder’s Custom Home In Prestigious Rosegreen Estates Backing Onto Thornhill Club Golf! Enjoy The Tranquility & Peacefulness Of This Special Location! Over 5200 Sq Ft In Total Living Space! 4 + 1 Bedrooms & 6 Bathrooms! Main Floor Features Combined Living/Dining Rooms, Large Kitchen With Centre Island & Eat In Area, Family Room, Office With Built In Bookcase & Wall Paneling. Large Primary Bedroom With 5 Piece Ensuite & His/Her Closets. Finished Lower Level With 2nd Kitchen, 5th Bedroom, Rec Room, Wet Bar, Sauna & Lots Of Storage! Private Fenced Backyard Features Large Deck Perfect For Entertaining! Many Special Features Include Direct Access From Double Car Garage, Main Floor Laundry Room & Laundry Chute, Walk In Linen Closet, 8 1/2 Foot Main Floor Ceiling Height, 9 1/2 Foot Basement Ceiling Height & 3/4 Inch Water Line! Main & 2nd Floor 3700 Sq Ft + Lower Level 1518 Sq Ft. Steps To Schools, Parks, Public Transportation, Shopping, Restaurants, & Minutes To 407/400 Highways!

